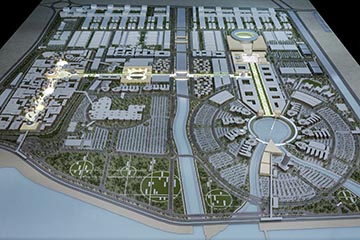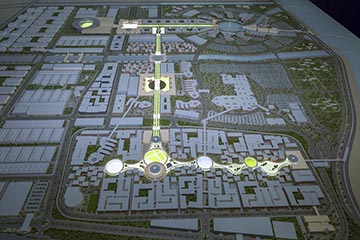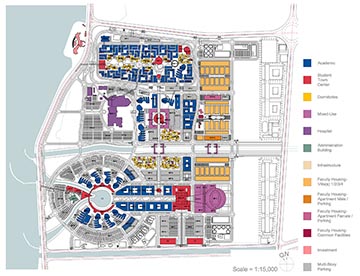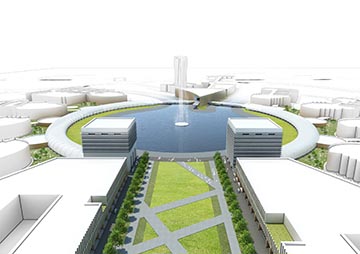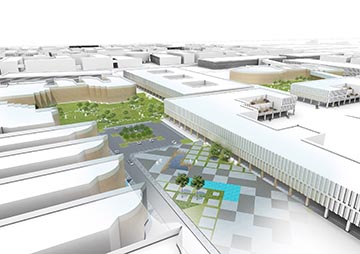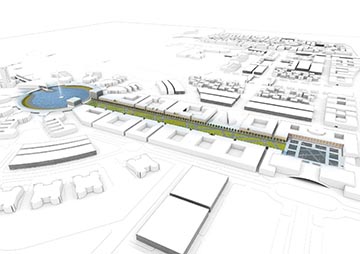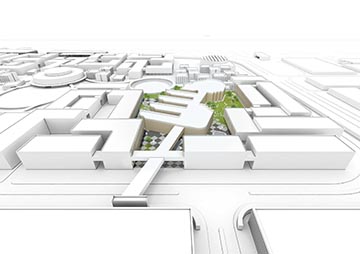
Jazan University Master Plan
ジャザーン大学マスタープラン
The architecture of Jazan University is based on a ‘Desert Oasis’ archetype that emphasizes on the soft rather than the hard surfaces, creviced volumes rather than exposed, and layering of a spatial sequence in creating its built environment. This was achieved through the control of the natural elements, namely “wind, water and sun” which developed the spatial character. The idea of creating a campus in the middle of a desert follows that in intention the campus will act as an oasis for learning. An island oasis in this case not just for sharing the natural resources but also in providing a haven for exchanging knowledge and experience from the past, present and future thereby becoming a “polis”.
The compact clusters within the campus consist of various facilities like a village and open spaces between the buildings are covered by trees or roofs for circulation and activity space. Comfortable spaces are provided with climate control system in the harsh environment. Clusters are connected by roads or public transportation systems.
The university project seeks to be an exemplary model of a Compact City in Saudi Arabia offering a comfortable, healthy life with high-quality transportation services and effective urban services by the concentration of functions. It focuses on road-safety by reducing car traffic and effective land utilization.
A community with transit-oriented development contains a walkable, high-quality pedestrian environment integrated into the streetscaping. The highest housing densities are located closest to the transit centers in order to decrease sprawl and promote compactness. The transit centers are also located at the center of destinations that have a diverse, mixed-use development and the parking is carefully located, designed, and managed. Most importantly, the community has quality public transit facilities and services.
The main transportation road encircles each cluster, serving as a ring road running along the perimeter of the cluster. The circles are also connected to each other at certain points in order to guarantee connections between clusters. The campus transportation network can be entered only from designated points for security purposes. Facilities that are often used by the public are provided with their own transit system which is separate from the campus transportation network.
The coastline of the site is reserved as a green area, serving as a buffer zone between the major traffic along the coast and the campus. The landscape is also created along north and south spine as well as the canal in the center of the campus. The three landscape spines are then connected with the vertical landscape area in the center of the campus. Faculties are organized into different campuses in order to strategize the campus zoning.

